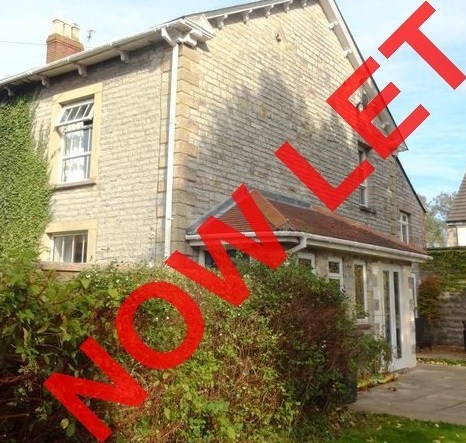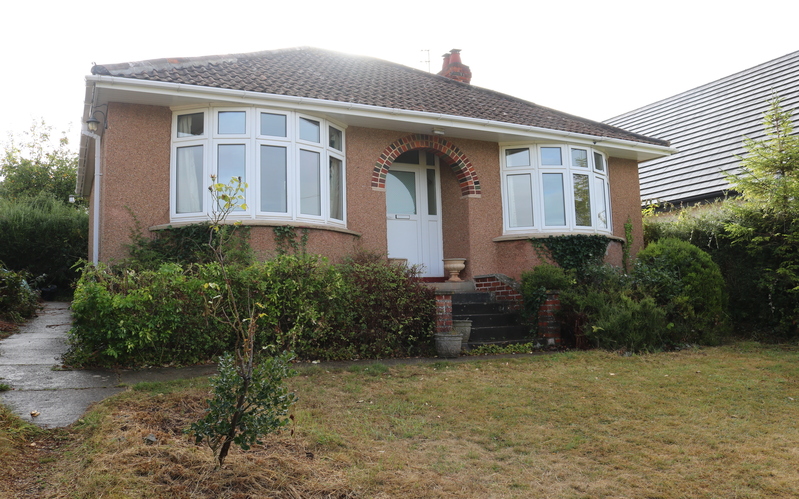Glaston Road, Street, BA16 0AN
Tell a friend
Key Features
Georgian Period Semi-Detached Property
Spacious Character Accommodation
Three Reception Rooms & Study
Kitchen/Breakfast Room
Utility Room
Detached Garage & Driveway
Walled Gardens
Master En-suite and Jack & Jill Shower Room
Close to Millfield Schools & Centre of Street Village
Ground Floor
Entrance Porch
Two sets of uPVC double glazed French doors to side and rear providing access to the side garden. Original wooden part glazed door to front. Three uPVC double glazed windows to side. Exposed stone wall to one side, downlighters, wood-effect laminate flooring, panelled door to reception hall, radiator.
Reception Hall
Hallway with original cornicing detail and ceiling roses, wood-effect laminate flooring, part glazed panelled doors to sitting room, dining room and second reception room, panelled door to walk-in linen cupboard, archway to inner hall, radiator.
Inner Hall
Hall with staircase with turned balusters and newel posts to first floor accommodation with open under stairs recess area, quality wood-effect laminate flooring, double radiator, downlighters, arch to study, doorway to kitchen/breakfast room and panelled door to utility room.
Walk-in Linen Cupboard
Tiled floor, radiator, floor standing hot water cylinder, hanging space.
Sitting Room (3.99m x 3.66m) - uPVC double glazed window to the front elevation, wooden fire surround with inset coal effect living flame gas fire with marble back and hearth, original cornicing detail, ceiling rose and feature arch alcove, radiators X2. Television and telephone points, part glazed panelled door to reception hall, wide arch to second reception room.
Second Reception Room (3.91m x 3.86m) - uPVC double glazed window to front, quality wood-effect laminate flooring, radiators X2, chimney breast with inset wood burning stove mounted on a stone hearth with feature arch alcoves to both sides, original cornicing detail and ceiling rose, part glazed panelled door to reception hall.
Dining Room (3.3m x 3.05m) - uPVC double glazed window to side, radiator. Telephone point, space for dining table and chairs, part glazed panelled door to reception hall, opening to kitchen/breakfast room.
Study (2.84m x 1.63m) - Quality wood-effect laminate flooring, radiator, telephone point, downlighters.
Kitchen/Breakfast Room (5.74m x 2.69m) - uPVC double glazed window to side and uPVC double glazed French doors opening out to the decked terrace located in the side garden, openings to dining room and inner hall, range of fitted white fronted high gloss finish wall, drawer and base units with wood block-effect laminate work surfaces over, ceramic one and a quarter bowl sink with drainer and mixer tap over, complementary tiling to splash prone areas, integrated dishwasher and wine rack/cooler, space for Kenwood double range oven with five ring gas hob and extractor fan over, space for American style fridge/freezer, radiator X2, downlighters, tiled floor with attractive mosaic pattern. Space for breakfast table and chairs.
Utility Room (2.54m x 1.3m) - Tiled floor. Radiator. Laminate work surface with space and plumbing for washing machine under. Wall mounted Vaillant gas fired boiler. Opening to rear lobby.
Rear Lobby Tiled floor. Double radiator. Panelled door to cloakroom. Wooden part glazed door to rear courtyard.
Cloakroom Obscured window to rear. White suite comprising close coupled WC. Pedestal wash hand basin. Complementary tiling to splash back. Double radiator. Tiled floor.
Rear Courtyard
A small courtyard laid to gravel and enclosed by walling.
Stairs Rising To First Floor
Galleried Landing
Split level landing with feature arch. Double radiator. Glazed high level window pane, providing borrowed light. Panelled doors to all first floor rooms. Access to loft hatch (There is potential for further conversion, subject to the necessary planning consents).
Family Bathroom
UPVC double glazed obscured window to side. White suite comprising close coupled WC. Pedestal wash hand basin with complementary tiling to splash back. Clawfoot roll top bath with central telephone style mixer taps over. Separate shower enclosure with contrasting tiling to splash prone areas. Shaver point. Double radiator. Extractor fan.
Master Bedroom - (4.52m x 3.61m)
UPVC double glazed window to front. Double radiator. Downlighters. Television point. Built-in double wardrobe with hanging space and shelving. Panelled door to ensuite.
Ensuite Shower Room
White suite comprising close coupled WC. Pedestal wash hand basin with shaver light over. Separate double shower enclosure with drench head and spray attachment over. Complementary tiling to splash prone areas. Vinyl flooring. Downlighters. Heated towel rail. Extractor fan.
Bedroom Two - (3.91m x 3.58m)
UPVC double glazed window to front. Double radiator. Original cast iron feature fireplace. Feature arch alcove. Panelled door to Jack and Jill shower room.
Jack And Jill Shower Room
White suite comprising close coupled WC. Pedestal wash hand basin with shaver light over. Separate double shower enclosure with drench head and spray attachment over. Complementary tiling to splash prone areas. Double radiator. Downlighters. Extractor fan. Panelled door to bedroom four.
Bedroom Four - (3.07m x 2.92m)
UPVC double glazed window to rear. Double radiator. Panelled door to Jack and Jill shower room.
Bedroom Three - (3.35m x 3.28m)
UPVC double glazed window to side. Feature alcove. Television and telephone points.
Bedroom Five - (3.4m x 2.84m)
UPVC double glazed window to side. Double radiator. Downlighters.
Outside
Front Garden
An attractive cast iron gate provides access to the front garden, with a gravelled pathway leading to the front door of the property. The front garden is laid to lawn, screened by mature hedge and planted borders and enclosed by walling.
Side Garden
The sunny and private side garden is enclosed by stone and brick walling and close board fencing, with a pedestrian gate providing access to the driveway. There is a flagstone pathway providing access to the entrance porch, located to the side of the property. The majority of the level garden is laid to lawn with a mature beech and sycamore tree and shrub borders. There is a decked terrace, providing an ideal patio and seating area for entertaining.
Driveway
The driveway is approached via an electric gate opening to a gravelled parking and turning area, providing ample off road parking for several vehicles and access to the detached garage block.
Detached Block Of Three Garages
A detached block, currently providing additional parking and storage space. There is further potential for conversion, subject to the necessary planning consents. Planning was granted for a detached coach house with garage, which has now lapsed.
Double Garage - (6.73m x 5.46m)
Two up and over doors to front.
Off-road Parking
(Additional to any garage space) – Yes – Parking for three cars
Locality
• 0.6 miles from Millfield Senior School
• 2.8 miles from Millfield Preparatory School
• 7.4 miles from Wells City centre
• Information About Street
• The Local Area
• Area Profile
• Aerial View
• Doctors Nearby
• Hospitals Nearby
• Schools Nearby
• Guide to Best Schools Nearby
• Pubs Nearby
• Restaurants Nearby
• Leisure Centres Nearby
• Golf Clubs Nearby
Council Tax Valuation Band
• E (£1832.15PA)
Tenant Will Need
• Set-up Fees (£156 for first applicant, £50 for each additional applicant, £60 for guarantor (if required) – no other fees payable during life of tenancy)
• £1625 Deposit
• £1300 Advance Rental (1st Month)
• Grand Total £2925 + Set-up Fees
• Proof of Minimum Household Income of £39000 PA (Minimum affordable income £44200 PA)
• Full References
Available
• Now
Sorry Owner Prefers No...
• Housing Benefit Claimants
• Sharers
• Smokers
ID: BA160AN14
Contact: 01458445824










