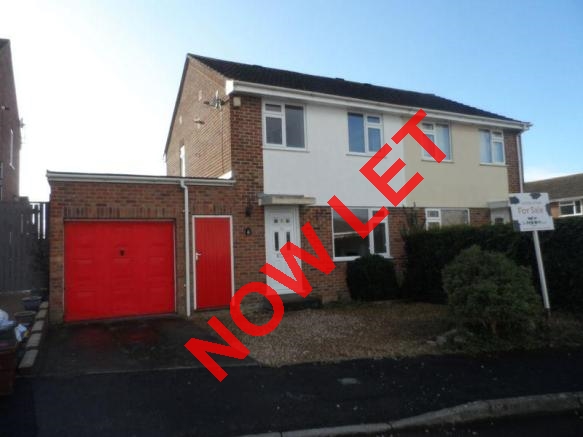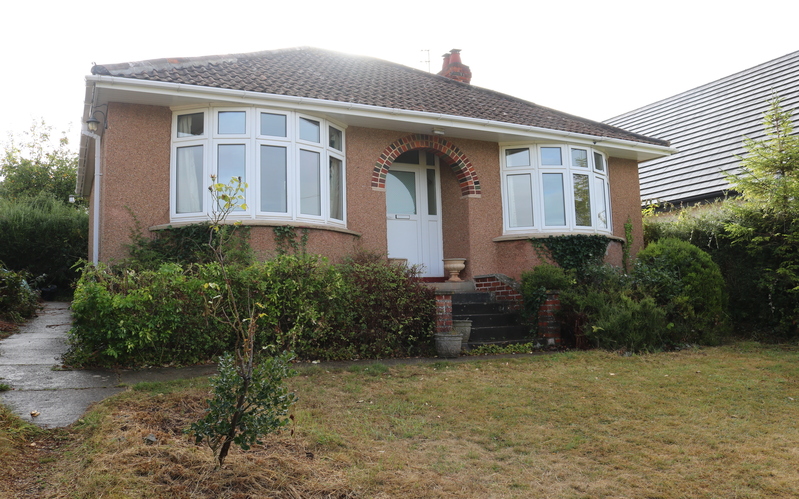Merrick Road, GLASTONBURY, BA6 9AT
Tell a friend
Key Features
• Large Fitted Kitchen
• Sunny Kitchen & Dining Room
• Spacious Lounge & Dining Room
• Good Decorative Order
• Family Bathroom
• Clean and Low Maintenance Bathroom
• Extra W/C Downstairs
• Gas Central Heating & Double Glazed Throughout
• New Carpet in Dining Room and Office
• Driveway Parking for 2 Cars
• Large Integrated Garage
• Enclosed Garden
• South Facing Low Maintenance Garden
• Located in Quiet Cul-de-sac
• Easy Access to Town Centre and A39
• Close to Bus Stop
• Property is Professionally Managed by Jungle Property the Award-Winning Customer Service Business
Ground Floor
• Entrance Hall - Double glazed door to entrance hall, stairs to first floor, radiator, door to living room.
• Living Room (4.47m x 3.71m) - Double glazed window to front elevation, radiator, tv point, feature fireplace, doors to entrance hall and inner lobby.
• Study - (4.62m x 2.36m) - Accessed via an archway from the dining room, ideal for play room or office.
• Dining Room (4.52m x 3.61m) - South facing room with wide double glazed doors to the rear garden. radiator, access to study.
• Kitchen/Breakfast Room (5.77m x 3.15m) - Fitted kitchen with laminate worktops, ceramic tiling, space and plumbing for washing machine, doors to integral garage, cloakroom and dining room, built in electric oven with ceramic hob, double glazed window and door to rear garden, radiator.
• Cloakroom - Low level WC, wall mounted wash hand basin, extractor fan.
First Floor
• Landing - Stairs from entrance hall to landing. Double glazed window to side, doors to all bedrooms and bathroom, access hatch to loft, Built in airing cupboard with gas fired boiler.
• Bedroom 1 (3.78m x 2.59m) - Fitted wardrobes, fitted bedside draws, double glazed window to rear elevation, radiator.
• Bedroom 2 (3.12m x 2.34m) - Fitted wardrobes, fitted bedside draws, double glazed window to front elevation, radiator.
• Bedroom 3 (2.26m x 2.08m) - Fitted wardrobes, double glazed window to front elevation, radiator.
• Bathroom - Paneled bath with shower over, W/C, wash hand basement, opaque window to rear elevation, extractor fan.
Outside
• Garage - Yes (4.47m x 3.51m) - Wide single garage with metal up and over door, personal door from front garden, door to kitchen/breakfast room, power and light.
• Garden - Front – Largely pebbled,driveway leading to garage. Rear (11.32m X 16m ) - Patio area adjacent to the property, fence enclosed garden, access to garage and front driveway.
• Off-road Parking (Additional to garage space) – Yes – 2 cars
Locality
• 1.1 miles from Glastonbury High Street
• 3.1 miles from Street
• 5.1 miles from Wells City Centre
• Information About Glastonbury
• The Local Area
• Doctors Nearby
• Hospitals Nearby
• Schools Nearby
• Pubs Nearby
• Restaurants Nearby
• Leisure Centres Nearby
• Golf Clubs Nearby
Council Tax Valuation Band
• C (£1330.45 PA)
Tenant Will Need
• Set-up Fees (£144 for first applicant, £50 for each additional applicant, £60 per guarantor (if required) – no other fees payable during life of tenancy)
• £937 Deposit
• £750 Advance Rental (1st Month)
• Grand Total £1687 + Set-up Fees
• Proof of Minimum Household Income of £22500 PA (Minimum affordable income £25500 PA)
• Full References
Available
• 22nd April
Sorry Owner Prefers No...
• Housing Benefit Claimants
• Sharers
• Smokers
ID: BA69AT6
Contact: 01458445824










