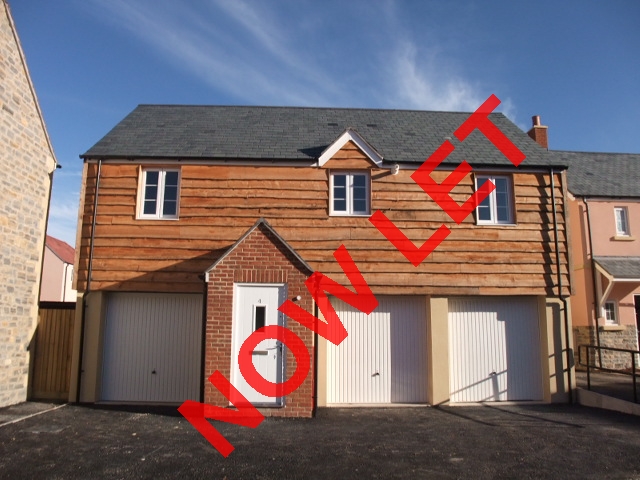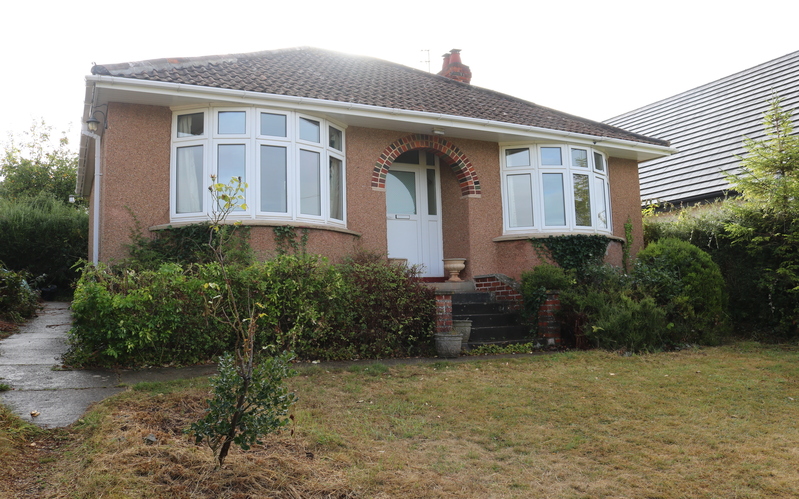Trivetts Way, BRIDGWATER, TA7 8JN
Tell a friend
Key Features
• Property on Prestigious Development
• Fitted Kitchen with Integrated Oven/Hob
• Bathroom with Shower
• Gas Central Heating
• uPVC Double Glazed Throughout
• Built-in Cupboards in Both Bedrooms
• New Carpets and Blinds Throughout
• Large Integral Garage + Parking
• Quiet and Popular Village Location
• Easy Access to Bridgwater, Taunton, Glastonbury and M5
• Possible Long-term Let (No guarantee tenancy will be extended or renewed beyond initial fixed term)
• Virtual Tour Available Online
Ground Floor
• Entrance Hall - Front door to entrance hall, radiator , telephone socket, stairs rising to ...
First Floor
• Landing - Loft access, radiator, and central heating controller. Doors leading to lounge/dining room/kitchen, bedroom 1, bedroom 2, bathroom.
• Lounge/Dining Room (5.55m x 3.61m) - uPVC double glazed windows to the rear and front elevation, radiators x2, telephone points x4, TV connection x2, radio connection x2, double satellite point x2.
• Kitchen (2.80m x 2.61m) - uPVC double glazed sash window to the front elevation, fitted kitchen with an extensive range of attractive gloss white units to eye & base level with self-close drawers and marble effect work top, stainless steel one bowl sink/drainer with mixer tap, work surfaces, splash back tiling, integrated fan assisted stainless steel electric oven, stainless steel gas hob, stainless steel matching cooker hood, stainless steel splash back to hob, provision with plumbing for washing machine, extractor fan, radiator, central heating boiler, recessed spotlights, space for fridge freezer.
• Bedroom 1 (3.34m x 3.03m) - uPVC double glazed window to the front elevation, built-in cupboard, radiator, telephone point x2, TV connection, radio point.
• Bedroom 2 (3.81m x 2.12m min) - uPVC double glazed window to the rear elevation, radiator, built-in cupboard.
• Bathroom (1.89m x 2.01m) - uPVC double glazed window to the rear elevation, pedestal wash hand basin, low level W/C with self-closing lid, panelled bath with mixer tap/shower head, glass shower door, radiator.
Outside
• Garage – Yes – (5.64m x 4.11m Max) – Metal up and over door, back door to rear garden, light, electric sockets x4
• Garden – Front – No – Rear – Yes - (8.14m x 4.22m Min) – Grass with paving to rear pedestrian access, wooden panel fencing, north south alignment.
• Off-road Parking (Additional to any garage space) – Yes – Space for one car on tarmac area to front of garage.
Locality
• Situated in Cossington Village
• 0.5 Miles from A39
• 3.4 Miles from M5
• 4.9 miles from Bridgwater
• 10.4 miles from Glastonbury
• 16.8 miles from Taunton
• 35 miles from Bristol
• Information About Cossington
• The Local Area
• Area Profile
• Aerial View
• Doctors Nearby
• Hospitals Nearby
• Schools Nearby
• Guide to Best Schools Nearby
• Pubs Nearby
• Restaurants Nearby
• Leisure Centres Nearby
• Golf Clubs Nearby
Council Tax Valuation Band
• B (£1,125.38 PA)
Tenant Will Need
• Set-up Fees (£90 for first applicant, £50 for each additional applicant, £60 for guarantor (if required) – no other fees payable during life of tenancy)
• £780 Deposit
• £624 Advance Rental (1st Month)
• Grand Total £1404 + Set-up Fees
• Proof of Minimum Household Income of £18720 PA (Minimum affordable income £21216 PA)
• Full References
Available
• 15th February
Sorry Owner Prefers No...
• Housing Benefit Claimants
• Pets
• Smokers
ID: TA78JN4
Contact: 01458445824










