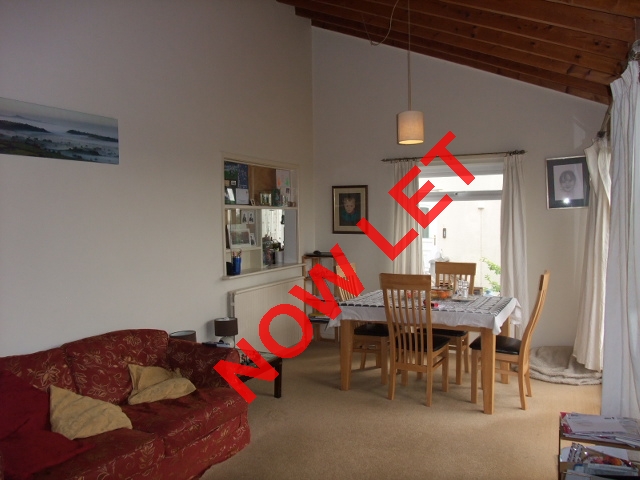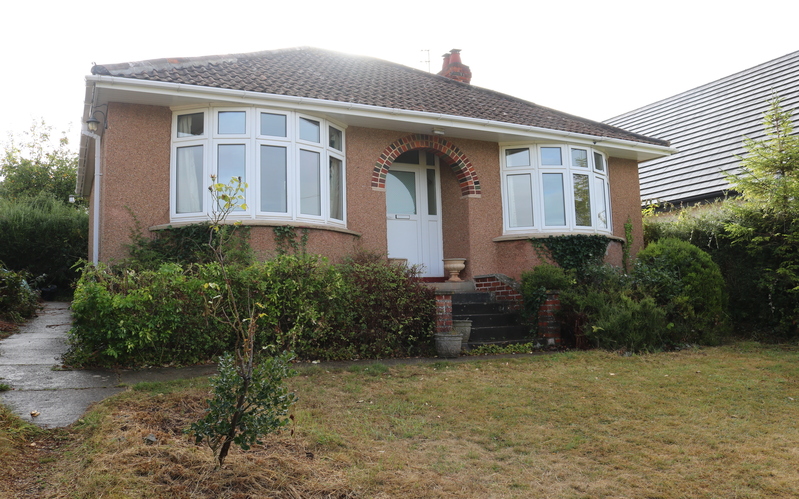Hamlyn Road, GLASTONBURY, BA6 8HS
Tell a friend
Key Features
• Detached House in Quiet Cul-de-sac
• Good Condition Throughout
• Balcony with Full Height Glazed Door from Lounge/Dining Room
• Magnificent Views West Across Levels
• Fitted Kitchen
• Gas Central Heating
• Double Glazed
• Separate (upper) Patio Area + (lower) Terrace Area
• Garden Well Stocked with Trees and Shrubs
• Double Garage
• 0.6 Miles from Centre of Glastonbury
• Available 1st July
• Property is Professionally Managed by Jungle Property the Award-Winning Customer Service Business
Things a Tenant Might Like to Know
• Property is on a hillside so there are steps and sloping surfaces to access property
First Floor
• Kitchen (3.77m X 2.09m Max) – Fitted kitchen with oven/hob, extractor hood, space for 3 under counter appliances, radiator, serving hatch to dining room, hatch to loft storage, side door to upper patio area
• Lounge/Dining Room (6.44m X 3.44m) – Full height glazed door to balcony with magnificent views West across Levels, built-in feature fireplace with gas fire, high ceiling, serving hatch to kitchen, TV connection
• Upper Hallway – Leading to entrance hallway for front door, bathroom, WC, bedroom 2 and stairs to ground floor. Storage cupboard and cupboard containing combination gas-fired boiler and telephone point.
• Entrance Hallway (2.42m X 1.35m) – Currently being used as storage area for freezer.
• Bathroom (2.11m X 1.65m) – Bath, shower over, low-level WC, pedestal wash basin, radiator
• WC – Low-level WC, hand basin, bathroom wall cabinet
• Bedroom 2 (3.20m X 2.58m) – External door to upper patio area, radiator
• Stairs leading down to...
Ground Floor
• Lower Hallway – Built-in airing cupboard and storage cupboard leading to...
• Bedroom 3 (3.21m X 2.26) – Window with view West, radiator
• Bedroom 1 (2.65m X 2.43m) – Built-in wardrobes width of room, radiator, TV connection
Outside
• Garage – Yes (Double)
• Garden – Front: Yes – Well stocked with shrubs and trees with large terrace area on top of double garage – Back: Yes – Patio area with magnificent views
• Off-road Parking – No
Locality
• 5 minutes walk to St Dunstan’s School
• 0.6 miles from Centre of Glastonbury
• 1.6 miles from Millfield Preparatory School
• 2.9 miles from Millfield School
• Information About Glastonbury
• The Local Area
• Area Profile
• Aerial View
• Doctors Nearby
• Hospitals Nearby
• Schools Nearby
• Pubs Nearby
• Restaurants Nearby
• Leisure Centres Nearby
• Golf Clubs Nearby
Council Tax Valuation Band
• D (£1496.75 PA)
Tenant Will Need
• Set-up Fees (£90 for first applicant, £50 for each additional applicant, £60 for guarantor (if required) - no other fees payable during life of tenancy)
• £981 Deposit
• £785 Advance Rental (1st Month)
• Grand Total £1732 + Set-up Fees
• Proof of Minimum Household Income of £23100 Per Annum
• Full References
• Guarantor
Available
• 23rd November
Sorry Owner Prefers No...
• Housing Benefit Claimants
• Pets (Cat considered - with higher deposit)
• Sharers
• Smokers
ID: BA68HS22
Contact: 01458 445 824










