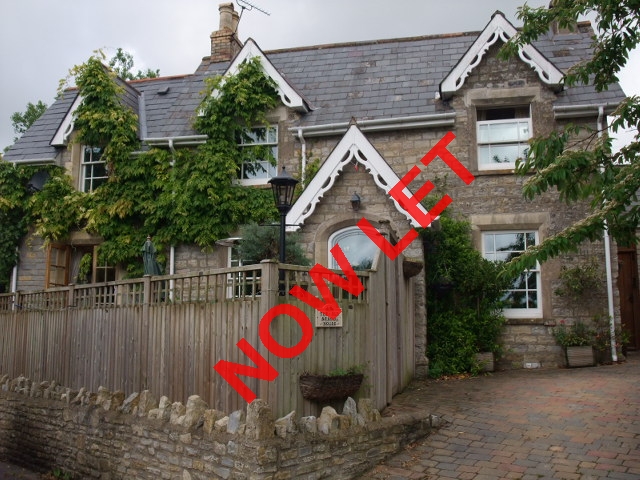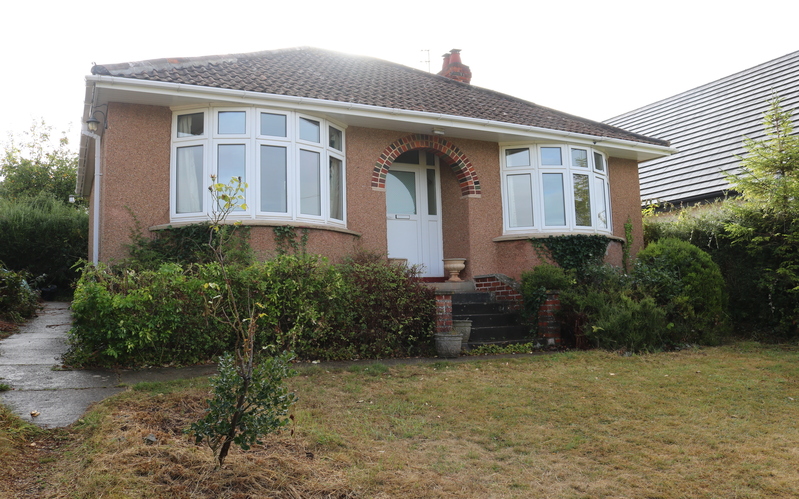Parsons Batch, SHEPTON MALLET, BA4 4AU
Tell a friend
Key Features
• Renovated Former School House
• Spacious - Dining Room, Sitting Room, Study, Sun Room & Family Room
• Decorated in Neutral Colours Throughout
• Fitted Kitchen
• Oil-Fired Central Heating + Open Fireplace
• Double Glazed Throughout
• Enclosed Patio Area
• Satellite Dish
• Burglar Alarm System
• Great Country Views from Front Bedrooms
• Ample Parking (up to 4 cars)
• 6 Miles to Glastonbury, 5 Miles to Wells, 3 Miles to Shepton Mallet
• Possible Long-term Let (No guarantee any tenancy on any property will be extended or renewed beyond initial fixed term)
• Property is Professionally Managed by Jungle Property the Award-Winning Customer Service Business
Things a Tenant Might Like to Know
• All offers are considered in the order they are received until an offer is accepted regardless of the day and time the applicant first contacts Jungle Property or the day and time of viewing the property so early viewing is recommended to avoid disappointment. Unless you are informed otherwise, all viewings of the property will be suspended immediately the property is reserved
• Neither the landlord nor his agent have tested any part of any telephone installation or any part of any broadcast receiving installation in the property
• Dimensions provided are approximate and given as a guide only
• The property is being offered 'as seen'
• Any tenancy granted must start within 30 days of date property is available
• Property is on A361 (Facing Away from Road)
• Not Possible to Drive a Car into Garage (Step in Front)
Ground Floor
• Entrance Hall (2.53m X 1.12m) - Quarry tiled flooring, half-timber panelled walls, beamed ceiling
• Downstairs Cloakroom (2.24m X 1.10m) - Low-level W/C, pedestal wash hand basin, extractor fan, ceramic tiled flooring, boiler for central heating and hot water supply, radiator
• Kitchen (3.53m X 2.43m Max) - Fitted kitchen, built-in double electric oven, gas hob, extractor canopy, space and plumbing for washing machine, further appliance space, quarry tiled flooring
• Dining Room (3.51m X 2.97m Max) - Feature fireplace with wooden mantelpiece and slate hearth, stripped wooden floor, radiator
• Sitting Room 2 (4.07m Max X 3.54m) - Open fireplace, radiator, TV point
• Study (3.5m Max X 3.48m) - Exposed stone wall, under stairs recess, radiator, telephone point
• Sun Room (3.5m Max X 3.22m) - Light & airy with tiled floors and heating for all year use
• Family Room (3.17m X 3.13m) - Ceramic tiled flooring, radiator x 2, TV point
First Floor
• Bedroom 1 (3.56m X 2.98m) - Fitted bedroom furniture comprising single wardrobes and bedside cabinets either side of the bed with bridge units over, 2 double built in wardrobes with glazed door fronts, dresser unit , radiator, telephone point, TV point
• Bedroom 2 (3.21 X 3.06m) - Access to loft, radiator, TV point
• Bedroom 3 (3.48m x 2.64m) - Cupboard, radiator, TV point
• Bedroom 4 (2.8m X 2.5m) - Radiator, TV point
• Bathroom (3.39m Max X 2.6m) - White suite with roll-top bath, mixer taps, double shower cubicle, power shower, low-level W/C, pedestal wash hand basin, airing cupboard, ceramic tiled floor and walls, extractor fan, shaving point.
Outside
• Garage - Yes - Located to the side of the property with pitched roof, power, light and water connected, used as store room/utility room.
• Garden - Front - Yes (+Side of Property) Enclosed Courtyard Patio - Rear - No
• Off-road Parking (Additional to garage space) - Yes - 4 spaces
Locality
• 8.9 miles from Millfield Senior School
• 7.9 miles from Castle Cary station (Main line to London Paddington)
• 6 miles from Glastonbury
• 5 miles from Wells
• 4.8 miles from Millfield Prep School
• 3 miles from Shepton Mallet
• Information About Pilton
• The Local Area
• Area Profile
• Aerial View
• Doctors Nearby
• Hospitals Nearby
• Schools Nearby
• Guide to Best Schools Nearby
• Pubs Nearby
• Restaurants Nearby
• Leisure Centres Nearby
• Golf Clubs Nearby
Council Tax Valuation Band
• D (£1515.37 PA 2017-2018) (discounts may apply)
Tenant Will Need
• Reservation Fee £1218 (becomes a deposit if a tenancy is granted)
• Administration Fee (£90 for first applicant, £50 for each additional applicant, £100 for guarantor (if required). For any new tenancy requested by the tenant after the commencement date of the initial tenancy, the cost is £90 which must be paid before the start of the new tenancy.)
• £975 Advance Rental (1st Month)
• Grand Total £2193 + Administration Fee
• Proof of Minimum Household Income of £29250 PA (Minimum affordable income £33150PA) - not including any government credit/support, bonuses, overtime or income from temporary or zero hours contracts
• Satisfactory (Comprehensive) References
• Right To Rent Immigration Status
• No Adverse Credit
Available
• Now Let (STC)
Sorry Owner Prefers No...
• Housing Benefit Claimants
• Sharers
• Smokers
ID: BA44AUTOSH
Contact: 01458 445 824










