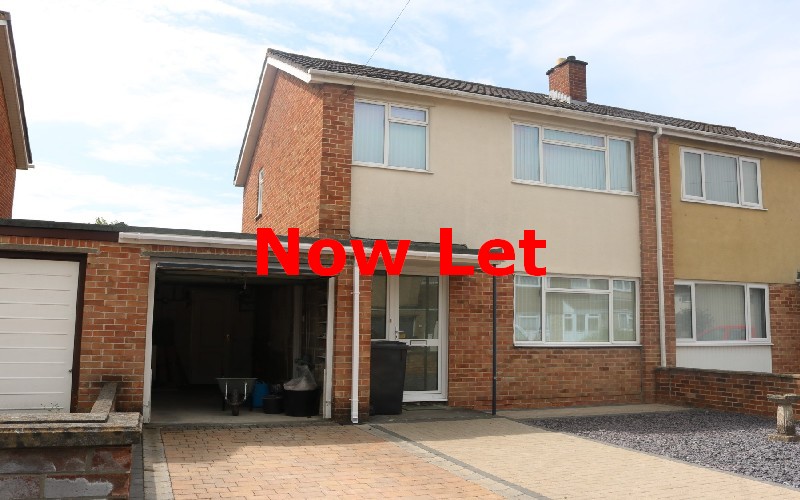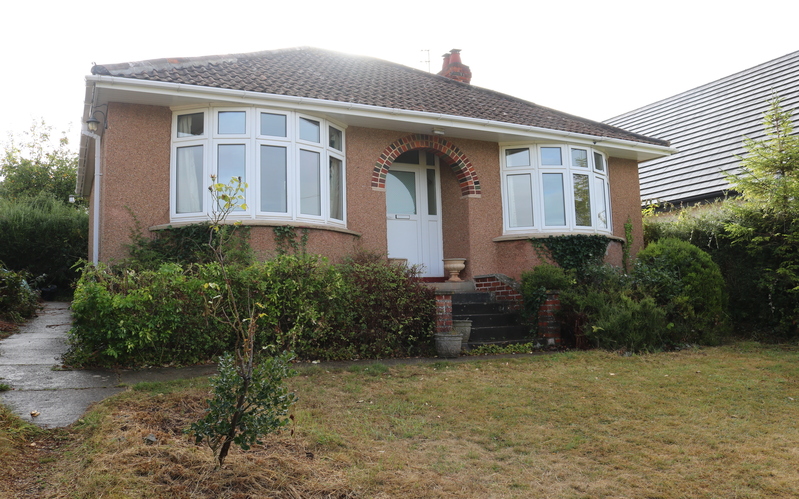Bignal Rand Drive, WELLS, BA5 2EU
Tell a friend
Key Features
Newly Renovated Throughout
All Bedrooms with Fitted Wardrobes
Family Bathroom
Pets Considered
Gas Central Heating & Double Glazed Throughout
Garage & Double Driveway
Easy Access to Wells City Centre
Possible Long-term Let (No guarantee any tenancy on any property will be extended or renewed beyond initial fixed term)
Property is Professionally Managed by Jungle Property the Award-Winning Customer Service Business
Things a Tenant Might Like to Know...
All offers are considered in the order they are received until an offer is accepted regardless of the day and time the applicant first contacts Jungle Property or the day and time of viewing the property so early viewing is recommended to avoid disappointment. Unless you are informed otherwise, all viewings of the property will be suspended immediately the property is reserved
Neither the landlord nor his agent have tested any part of any telephone installation or any part of any broadcast receiving installation in the property
Dimensions provided are approximate and given as a guide only
The property is being offered 'as seen'
Any tenancy granted must start within 30 days of date property is available
Any consent to keep a pet may be subject to the conditions of our Pet Policy which includes the requirement to provide a pet reference
Ground Floor
Entrance Hall – Enter through an opaque double glazed door, stairs rising to the first floor, doors leading to all Ground Floor rooms including the Garage, telephone point, under stairs storage area, radiator.
Living Room (4.08m max X 3.70m max) - Double glazed windows with blinds to the front elevation, gas fireplace, open-plan to the Dining Room, TV point, telephone point, radiator.
Dining Room (3.22m max X 3.05m max) - Double glazed window with blinds to the rear elevation, serving hatch from the Kitchen, radiator.
Kitchen (3.09m max X 2.66m max) - Double glazed window with blinds to the rear elevation, door leading into the Utility Room. Extensive range of units to eye and base level, sink and drainer, work surfaces, splashback tiling, integrated dishwasher, electric hob and oven, cooker hood, fridge, space for 1 under-counter appliance, telephone point.
Utility Room (2.47m max X 2.46m max) – Doors to the Garage, Rear Garden & Kitchen, W/C and wash hand basin with taps, gas boiler, electric points.
First Floor
Landing - Stairs rising from the Entrance Hall, doors leading to all three bedrooms & bathroom. double glazed window to the side elevation, loft access hatch, telephone point, radiator.
Bedroom 1 (3.93m max x 3.40m max) - Double glazed window with blinds to the front elevation, airing cupboard, wardrobe/storage cupboard, radiator.
Bedroom 2 (3.77m max X 3.10m max) - Double glazed window with blinds to the rear elevation, TV point, wardrobe/storage cupboard, radiator.
Bedroom 3 (2.65m max X 2.42m max) - Double glazed window with blinds to the front elevation, wardrobe/storage cupboard, radiator.
Bathroom (2.40m max X 1.61m max) - Opaque double glazed window’s with blinds to the rear elevation, wash hand basin with taps, low level w/c, panelled bath with electric shower over, heated towel rail.
Outside
Garage (6.15m max X 2.56m max) - Yes - Garage located to the side of the property with flat roof, up & over door, power & light connected. Can be accessed from the Utility Room & Entrance Hall.
Garden - Front – Mulching area. Double driveway leading to garage and front door. Rear - Pathway area adjacent to the property leading up to the lawn. Garden shed. The garden is fence enclosed & there is a courtesy door leading out of the rear of the garden.
Off-street Parking (Additional to any garage space) - Yes - Double driveway.
Locality
14 minutes’ walk from Wells City Centre
5.5 miles from Glastonbury Town Centre
20.2 miles from Bristol City Centre
Council Tax Valuation Band
C (£1538.60 PA 2019/2020) (discounts may apply)
Available
Now Let (STC)
Tenant Will Need
Holding Deposit £206 (will be paid towards the payment of the Tenancy Deposit in respect of the tenancy)
Tenancy deposit £1032
£895 Advance Rental (1st Month)
Grand Total £1927
Proof of Minimum Household Income of £26850 PA (Minimum affordable income £30430 PA) - not including any government credit/support, bonuses, overtime or income from temporary or zero hours contracts
Satisfactory (Comprehensive) References
Right To Rent Immigration Status
No Adverse Credit
Sorry Owner Prefers No
Sharers
Smokers
ID: BA52EU8
Contact: 01458 445824










